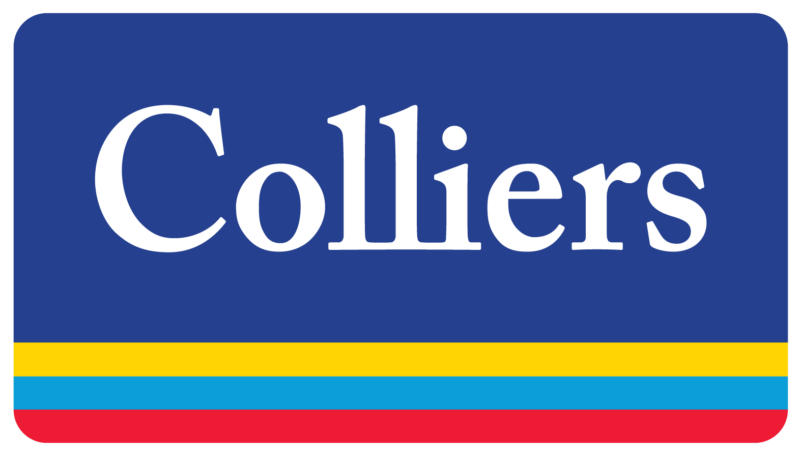
LEASING OPPORTUNITIES AT 500 BOURKE
500 Bourke demonstrates growth and flexibility at the core whilst connecting its community to the buzzing city of Melbourne.
500 Bourke is a commanding presence in the centre of Melbourne’s CBD. Feel at home amongst a close-knit community making it easier to catch up, collaborate or feel rejuvenated amongst the lively eateries around Bourke Street. Here, new ideas, sustainability and connectivity meet, and professionals can be empowered to excel.
| Premises | Area* | Floorplan | Available | Comment |
|---|---|---|---|---|
| Level 33 | 349 sqm | Floorplan | Available: Immediately | Location, state of the art newly refurbished building with excellent views and natural light. |
| Level 32 | 1,355 sqm | Floorplan | Available: Immediately | Location, state of the art newly refurbished building with excellent views and natural light. |
| Level 31 | 1,354 sqm | Floorplan | Available: Immediately | Location, state of the art newly refurbished building with excellent views and natural light. |
| Level 29B | 640 sqm | Floorplan | Available: Immediately | Fully fitted small suite |
| Level 29A | 658 sqm | Floorplan | Available: Immediately | Fully fitted small suite |
| Level 28 | 1,354 sqm | Floorplan | Available: Immediately | Location, state of the art newly refurbished building with excellent views and natural light. |
| Level 24 | 648 sqm | Floorplan | Available: Immediately | Fully fitted small suite |
| Level 20B | 618 sqm | Floorplan | Available: Immediately | Fully fitted small suite |
| Level 20A | 648 sqm | Floorplan | Available: Immediately | Fully fitted small suite |
| Level 14B | 430 sqm | Floorplan | Available: Immediately | |
| Level 7C | 489 sqm | Floorplan | Available: Immediately | Fully fitted small suite |
| Level 7B | 327 sqm | Floorplan | Available: Immediately | Fully fitted small suite |
| Level 7A | 421 sqm | Floorplan | Available: Immediately | Fully fitted small suite |
| Level 6 | 1,274 sqm | Floorplan | Available: Immediately | Location, state of the art newly refurbished building with excellent views and natural light. |
| Level 5 | 1,273 sqm | Floorplan | Available: Immediately | Location, state of the art newly refurbished building with excellent views and natural light. |
| Level 4B | 548 sqm | Floorplan | Available: Immediately | Location, state of the art newly refurbished building with excellent views and natural light. |
| Level 2 | 1,272 sqm | Floorplan | Available: Immediately | Location, state of the art newly refurbished building with excellent views and natural light. |
| Level 1C | 262 sqm | Floorplan | Available: Immediately | Fully fitted small suite |
| Level 1B | 231 sqm | Floorplan | Available: Immediately | Fully fitted small suite |
| Level 1A | 126 sqm | Floorplan | Available: Immediately | Fully fitted small suite |
| * All areas are approximate | ||||
The property at a glance
|
Building area |
46,634 sqm |
|
Grade |
A Grade |
|
Floor plates size |
1272 – 1355 sqm |
|
Levels |
34 |
|
End of trip facilities |
Male – 20 showers, 3 toilets, 3 basins, space for 316 lockers. |
|
Carpark |
273 |
|
Construction date |
1977 |
|
Refurbished |
Completed in 2023 |
|
Security |
24/7 |
Leasing contacts
Contact 500 Bourke



